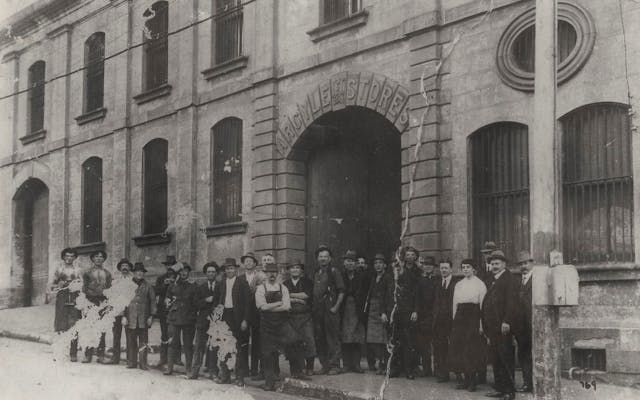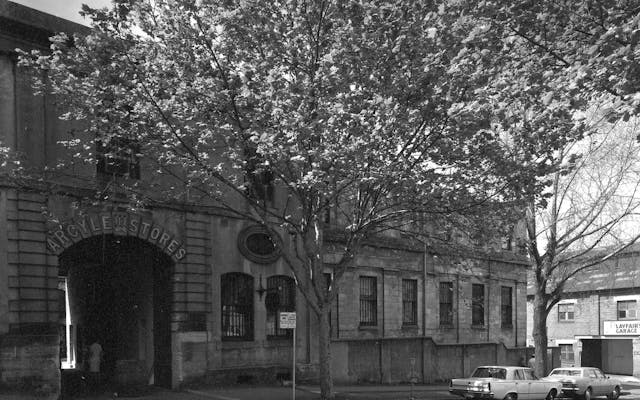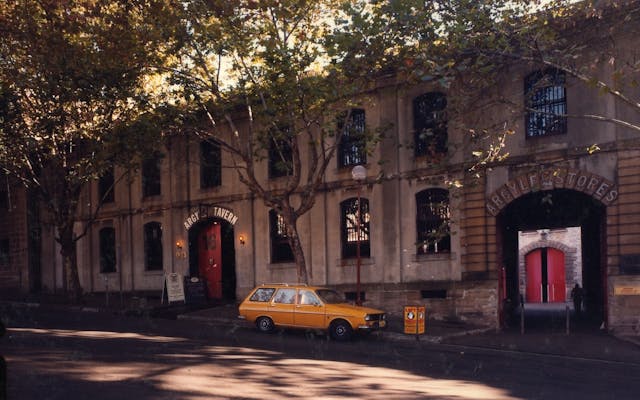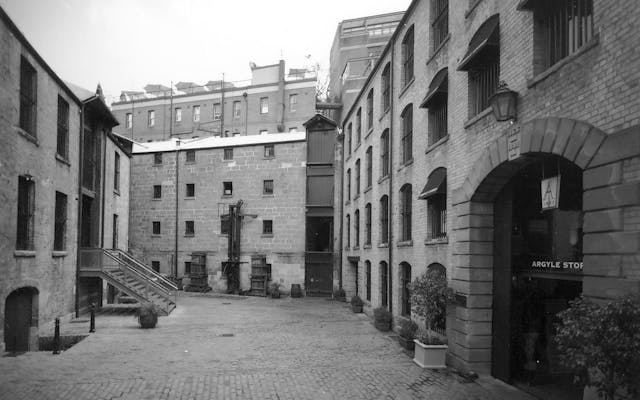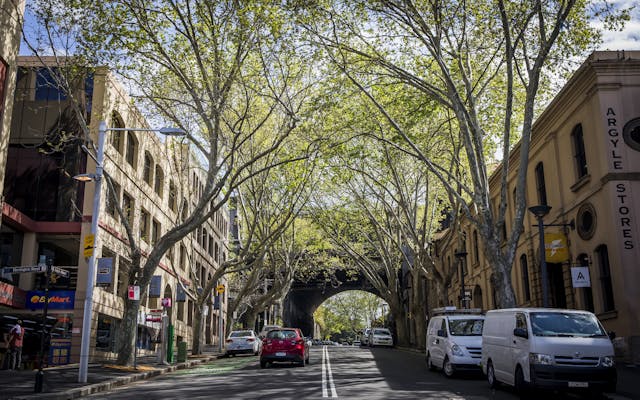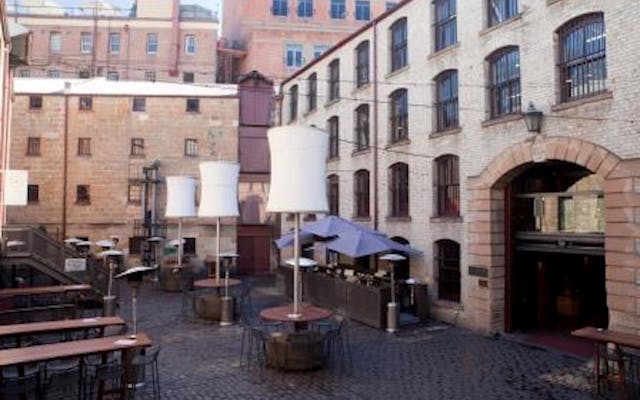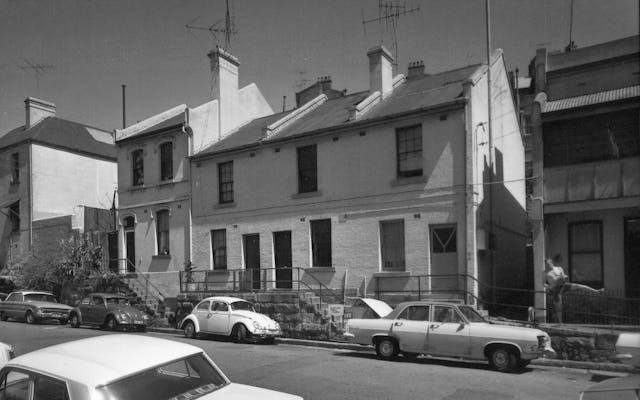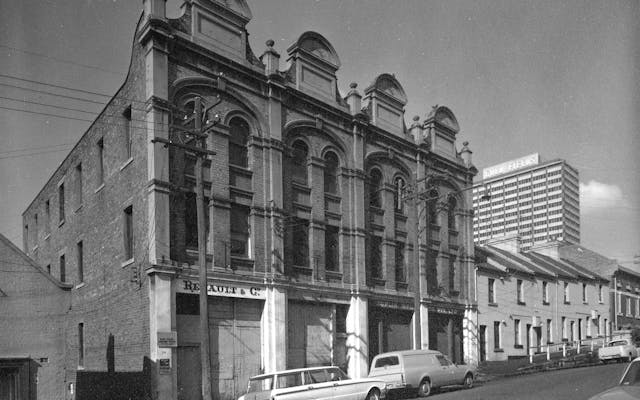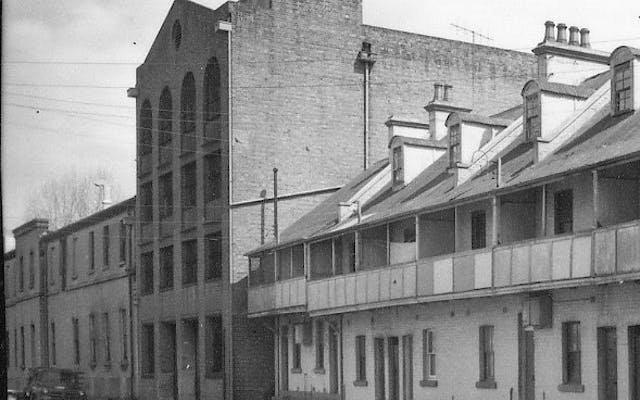The original building on the site was a simple Georgian sandstone building roofed with slates, the first use of this roofing material in the colony. The numerous brick Victorian additions were made in the 19th century during various ownerships.
Under the buildings solid sandstone cellars are covered by massive hand hewn timber beams whilst upper floors are in heavy timber post and beam construction. The roofs are simple hipped forms, now sheeted with corrugated iron. The courtyard is entered via passageways whose entrances are surrounded by articulated sandstone arches and quoins whilst the brick walls and pilasters to the streets are stuccoed.

